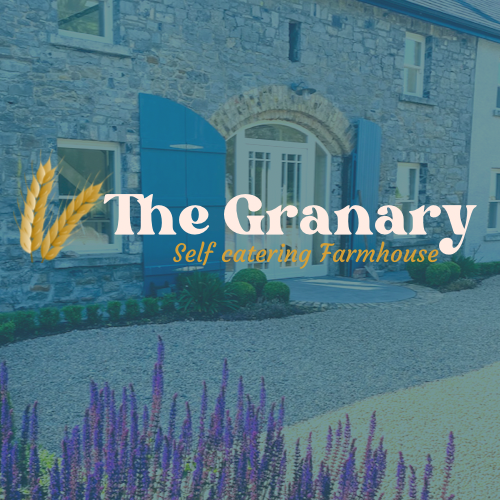Our Story
The Granary was built of limestone in C 1850. This being a two storey building was typical of larger farms. Its function was to house working horses on the farm and store animal food/grain – hence the name “The Granary”.
The grain was stored in the loft – now the main bedroom which was funnelled down a trap through the ceiling – now the sitting room, where it was rolled to make it more digestible for animals.
The open plan area housed working horses and ponies. Ventilation for these livestock came through the slit windows.
The wide arched open entrance – currently the front door allowed access for the carts and machinery.
Special features
This home is a characterful old building sympathetically restored to a truly excellent standard … a beautiful fusion of old and new.
Special features include sash windows with shutters, old sleeper wrapped with filament light bulbs and oak wooden floor board throughout.
Guests testimonies
“The Granary feels like a great hug”
“has great atmosphere as soon as you walk in the door.”
“Great vibes off it”
“perfect escape to the Countryside!”
“Best accommodation we have ever stayed in.”
Eamonn, a farmer and Bee, a nurse, along with their three children have worked tirelessly to bring their dreams to fruition and open it for guests to enjoy after a major project.
‘A labour of love’ ❤






